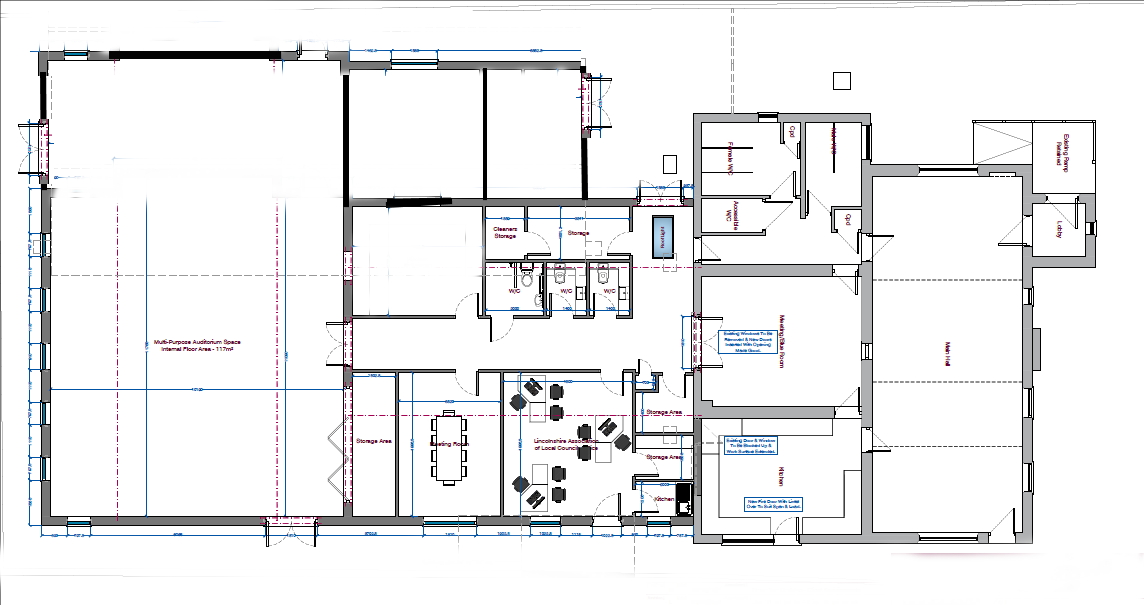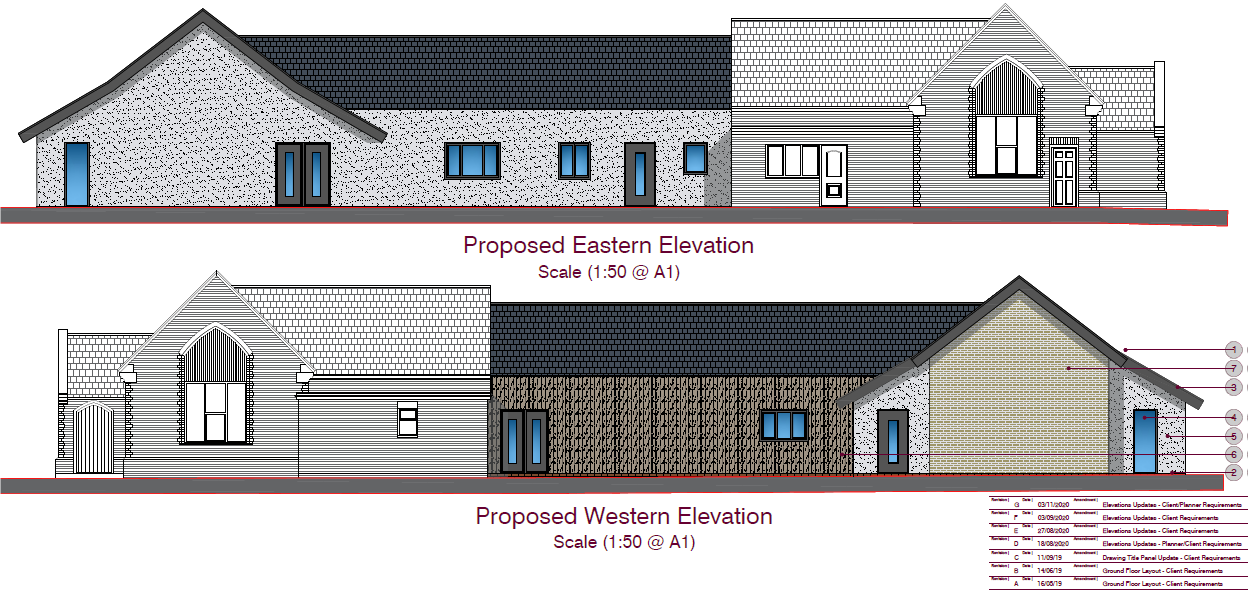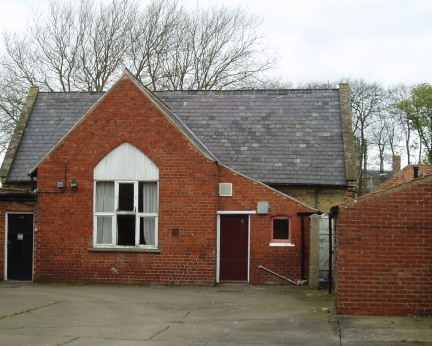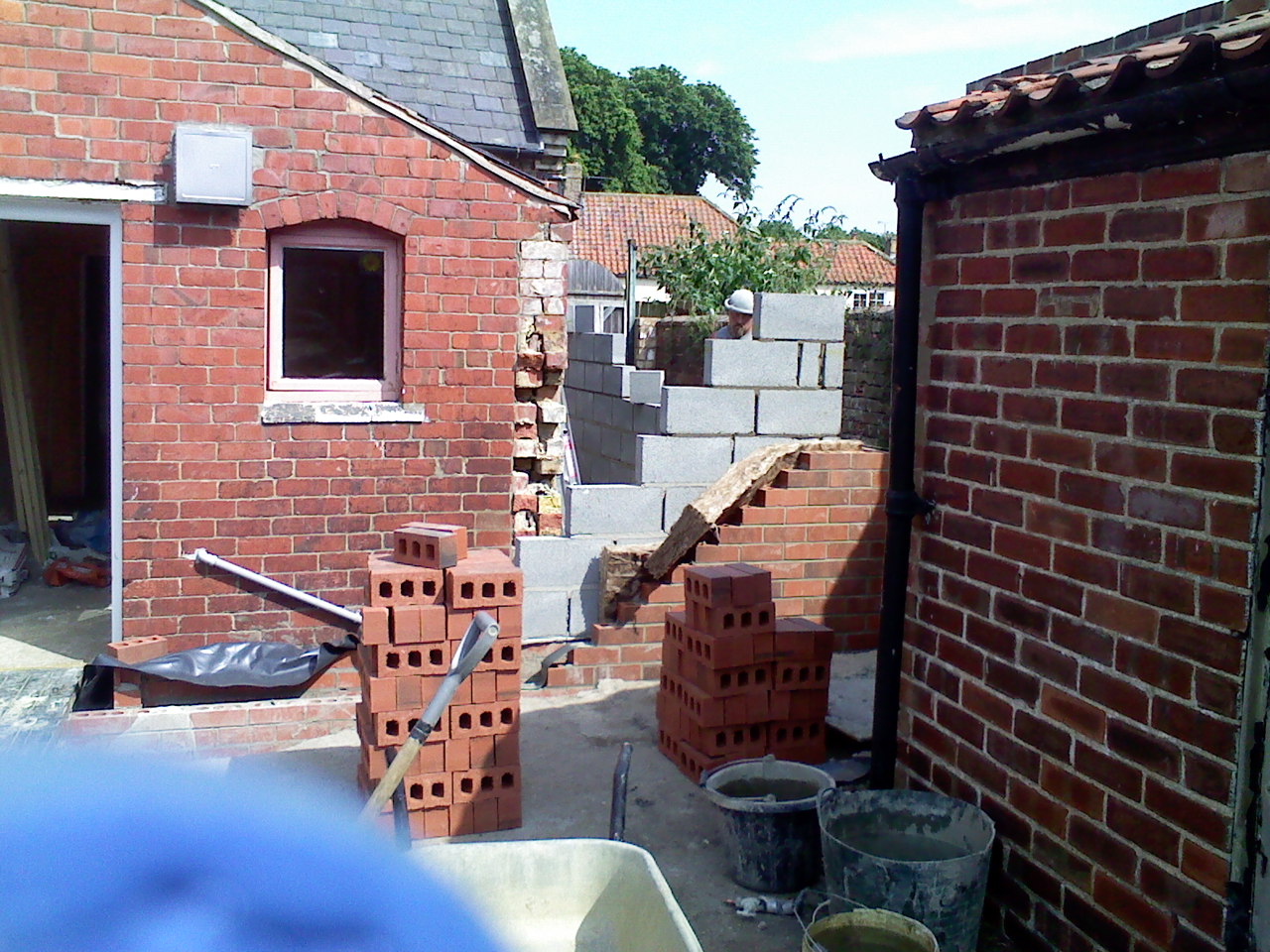FUTURE DEVELOPMENTS
Plans to Develope
PLANNING APPLICATION REF NO 140156
The Dunholme Old School has been a community centre since 1984 when it was taken over by volunteers after the village school moved to new premises on Ryland Road. Since then it has served as a venue for various organisations in a common effort to advance education and to provide facilities in the interests of social welfare for recreation and leisure time occupation with the objective of improving the conditions of life for the residents. So much so that the Dunholme Parish Council registered it as a Community Asset in 2014.
Over the years the committee has tried to maintain and improve the building as much as possible with little funds but managed with a few grants to make it more comfortable for the users.
It has been recognised for over 25 years that the rear playground was somewhat of a wasted space and that it could be used more productively. The old wooden building at the rear, although every effort has been made to repair and renovate it, is really beyond its useful life.
So, in 2016 the Trustees engaged a firm of architects to draw up plans to create new facilities This would fill most of the space available and incorporate all the rooms lost from the removal of the wooden building. It would also include a larger hall than we have at present.
It was not our intention to compete with our village hall but compliment it by not only having its main use for our current users but also concentrate of the performing arts of drama, music and indoor sports. This then will leave the original hall free for further development. Although no final decision can be made until planning for the project has been approved suggestions of a permanent tea room/Cafe/Bistro and a Social Club have been muted. We intend to maintain the front façade as it is an important part of the vista of the historical heart of the village. Once approval has been given a full business plan will be produced.
An application for outline planning was submitted to the West Lindsey District Council.
The Planning Process
The idea of our proposed development is first to accommodate those that are currently housed in the wooden hut and secondly to be able to provide a larger hall for a greater diversity of activities than we have at present.
The original plans were to fill all the land available except for emergency pathways so as to maximise its usage. This amounted to approximately 480 square metres including the space currently used by the wooden hut. When the application for planning was made there were objections from the Conservation Office and the Dunholme Parish Council to the effect that the Old School building was a Non-Designated Community Asset and was in a protected area as identified by the Neighbourhood Plan. We therefore had to carry out a Historical Impact Assessment to ensure the new building didn’t impinge of the view and so we agreed with the conservation officer to reduce the size of the proposed building by over 80 square metres so that it sits behind the frontage of the old school building.
Planning was approved on 4 March 2021
However, there are ten conditions we have to meet before any building work takes place.
These are: -
Planning Conditions
Conditions stating the time by which the development must be commenced:
The development shall be begun before the expiration of three years from the date of this permission.
Conditions which apply or require matters to be agreed before the development commenced:
2. No development shall take place until a written scheme of archaeological investigation has been submitted to and approved in writing by the local planning authority. The local planning authority shall be notified in writing of the intention to commence the archaeological investigations in accordance with the approved written scheme, at least 14 days before the said commencement. This scheme shall include the following:
1. An assessment of significance and proposed mitigation strategy (i.e. preservation by record, preservation in situ or a mix of these elements).
2. A methodology and timetable of site investigation and recording.
3. Provision for site analysis.
4. Provision for publication and dissemination of analysis and records.
5. Provision for archive deposition.
6. Nomination of a competent person/organisation to undertake the work.
Conditions which apply or are to be observed during the course of the development:
3. With the exception of the detailed matters referred to by the conditions of this consent, the development hereby approved shall be carried out in accordance with the following drawings: 11455 05M dated 08/09/2020, 11455 06G dated 03/11/2020, 11455 07 F dated 02/11/2020 and 11455 08B dated 03/09/2020. The works shall be carried out in accordance with the details shown on the approved plans and in any other approved documents forming part of the application.
4. No development, other than to foundations level shall take place until the proposed new walling, roofing, windows, doors and other external materials have been submitted to and approved in writing by the local planning authority. The development shall thereafter be constructed in accordance with the approved details. The details submitted shall include; the proposed colour finish, rainwater goods and type of pointing to be used.
5. No development, other than to foundations level shall take place until a scheme for the disposal of foul and surface waters (including the results of soakaway/percolation tests) have been submitted to and approved in writing by the Local Planning Authority. The development shall only be carried out in accordance with the approved details
6. The development shall be carried out in accordance with the mitigation measures outlined in the submitted Flood Risk Assessment received 03/12/2019.
7. The development shall proceed
wholly in accordance with the approved scheme of archaeological
works approved by condition 2 of this permission.
Conditions which apply or relate to matters which are to be observed following completion of the development:
8. Following the archaeological site work referred to in condition 7 a written report of the findings of the work shall be submitted to and approved in writing by the local planning authority within 3 months of the said site work being completed.
9. The report referred to in condition 8 and any artefactual evidence recovered from the site shall be deposited within 6 months of the archaeological site work being completed in accordance with a methodology and in a location to be agreed in writing by the local planning authority.
10. The use hereby permitted under this permission shall not operate outside the following times:
• Daily opening times (Monday to Sunday) - 9.00 am to 10.00 pm throughout the year.
Notes to the Applicant
Archaeology
For advice on the written scheme required by condition 2 please contact
Lincolnshire County Council Historic Environment advisor (tel. 01522 554823).
Highways
Please contact the Lincolnshire County Council Streetworks and Permitting Team on 01522 782070 to discuss any proposed statutory utility connections and any other works which will be required within the public highway in association with the development permitted under this Consent. This will enable Lincolnshire County Council to assist in the coordination and timings of these works.
Foul and Surface Water Drainage
The application form states that both foul and surface water will be disposed of via the main sewer. However, under the sustainable drainage hierarchy, the aim should be to discharge surface run off as high up the following hierarchy of drainage options as reasonably practicable:
1. Into the ground (infiltration;
2. To a surface water body;
3. To a surface water sewer, highway drain, or another drainage system;
4. To a combined sewer.


PICTURE GALLERY OF OUR RENOVATION WORK

The rear of the Old School with the kitchen on the right

The rebuilding of the kitchen creating a much larger and airrier facility
The new kitchen
Part of the new toilet facilities
Demolishing and rebuilding with same bricks as it was consided unsafe
Building a disabled ramp to the main porch door
Disabled ramp now completed